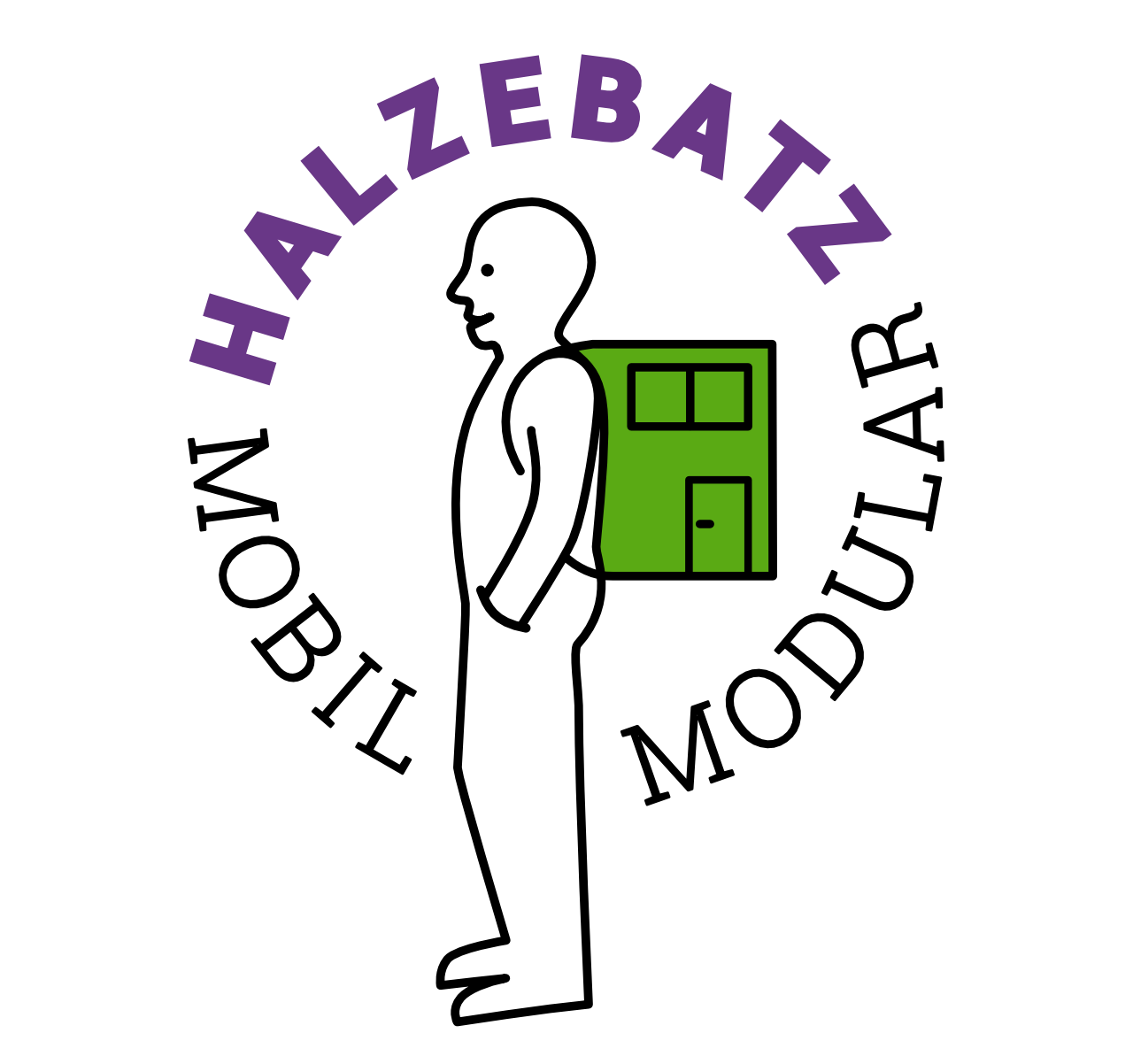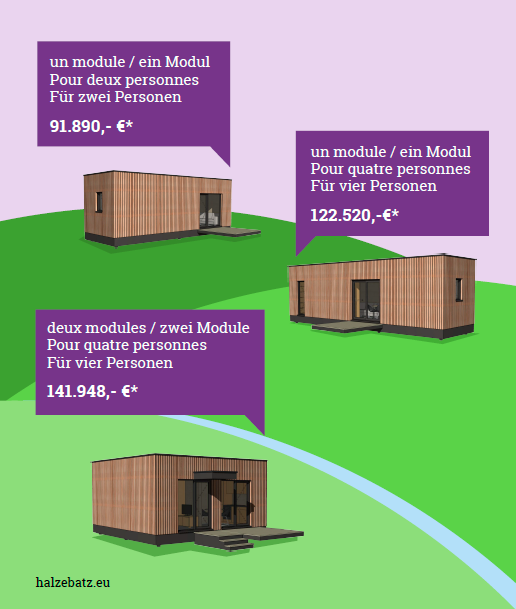Modular homes
You want to build your own custom wooden house? And you don’t want it to take years and cost you the earth? Want to reduce your ecological footprint? All this without the problems inherent in traditional construction? Do you dream of being able to move around as you please? Halzebatz reinvents construction by creating and manufacturing innovative, modern, mobile and/or fixed and durable turnkey modular homes . They are assembled in our workshops and can be transported to the site of your choice. They are delivered quickly and can be used immediately. Halzebatz thus offers a rapid response to specific housing needs, avoiding many of the problems of traditional construction. Do not hesitate to contact us to discover the different possible configurations and all the advantages.
What are modular homes?
As its name indicates, a modular house is a dwelling composed of modules that you compose entirely yourself. In addition to the basic configurations, you can fully customize your home (area, number of bedrooms, 1 level or multiple levels, terrace, etc.). These homes are custom designed in our workshops and assembled on your lot. Increasingly widespread in Europe, modular CLT wood homes are the best way to meet the exponential need for comfortable, environmentally friendly and rapidly available housing. They are therefore part of a sustainable development logic.
This concept adapts to your needs and desires, today and tomorrow. The configuration of your home is therefore scalable, if your needs change in the future. We advise you and accompany you for the necessary preparation of the ground (optional). If you wish to move, your house can simply be dismantled and reassembled somewhere else. This avoids demolition, which promotes thecircular economy. The modules are then easily moved by truck.
How are our modular homes made?
Customization
Our solutions are fully flexible and tailored to your needs. We tailor everything to you from the start. In addition to the basic configurations, you can request modules with or without partitions or even structures with only the exterior walls. You are the one who decides everything.
CLT wood
We use CLT(Cross Laminated Timber ), which guarantees excellent thermal and sound insulation. The module elements are pre-cut from solid wood panels. They meet the standards of a passive house, guaranteeing low energy consumption.
CLT wood has many advantages over traditional wood framing, especially in terms of insulation. Our CLT wood comes from the Grande Région, an area covering parts of Luxembourg, Germany, Belgium and France. It comes from sustainably managed forests (PEFC-FSC label). This avoids importing wood from abroad and supports our environmentally responsible approach.
100% European products
The modules are then assembled in workshops in Europe (Belgium). They are then delivered and installed on site. This way you avoid the delays of traditional construction, especially due to weather conditions.
What are their advantages?
- Reduced construction costs: no need to hire an architect, lower price per square meter than a traditional construction
- Construction time reduced by 40% to 60% (including pre-assembly and on-site assembly)
- Energy savings: CLT wood is naturally insulating, which reduces your heating and cooling costs
- Fixed/mobile use according to your needs: you can decide to have your entire house dismantled and moved to another site, which promotes your mobility and the circular economy
- Fast assembly: in a few days
- Modern design: combining all the charm of wood and modern equipment
- No foundation required: your house rests on 6 screwed piles, so the environment is not disturbed if you decide to move your home
- Low ecological footprint: lowCO2 consumption during the construction process, possibility to recycle the wood
- Comfortable housing: it is not a simple caravan or container, you benefit from all the comfort of a traditional housing
- Flexibility: in addition to our modules, we can build a custom module that perfectly fits your needs, on one level or on several levels
- Quickly available : delivery within a few months
- Scalable solution: modular configuration, which can easily evolve according to your needs in the future, possibility of adding modules
- Optimized construction site: as everything is prefabricated in our workshops, the workers work faster and safer
- Limitation of nuisance (noise, cleanliness, traffic, environment) on your site since the installation only takes a few days
How to build your modular wood house?
Define your needs and contact the Halzebath team. We offer various basic configurations, but you can also fully customize your modular home. We take care of all the interior equipment, including electrical installations, sanitary installations and drains. We also take care of the finishing touches after assembly.
Your land must be flat and clear. As an option, we can also advise you on the technical preparation of the land, in terms of gradient, slope, connections to electricity, water and drainage systems.
How are our modular solutions environmentally friendly?
Right from the design stage, we make every effort to ensure that our modular homes are both environmentally friendly and energy efficient. In addition to meeting all the usual requirements (stability, reliability, fire resistance, thermal and sound insulation), our materials respect various environmental criteria (carbon footprint, recycling, origin of our materials).
In contrast to traditional construction (also known as “wet” construction, e.g. concrete), our modular wood construction method (also known as “dry” construction) is more economical and environmentally friendly: it requires much less water, does not need to be dried and is based on pre-assembled elements. Since wood is a relatively light material, it also reduces fuel costs for transportation and therefore improves the carbon footprint. In addition, our construction method promotes waste reduction and recycling, which is in line with ourcircular economy approach.
In addition, we use CLT wood, a sustainable construction material that is 100% European. Unlike wood framing, CLT wood guarantees better insulation, which reduces your ecological footprint and your energy bills. Transportation of materials and labor to the site is limited. We are also not subject to the problems of traditional construction, such as weather conditions or delays. Deadlines are met and your budget is under control.
Packages:
PACKAGE 1
1 module
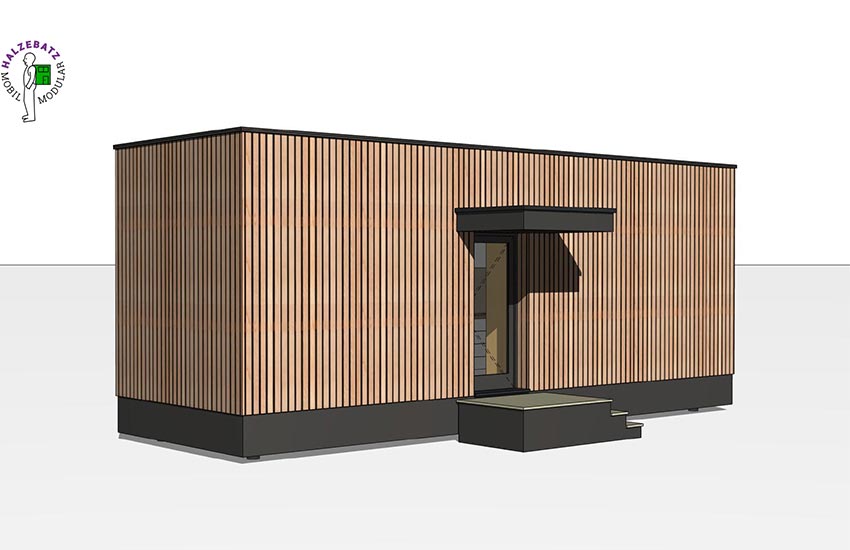
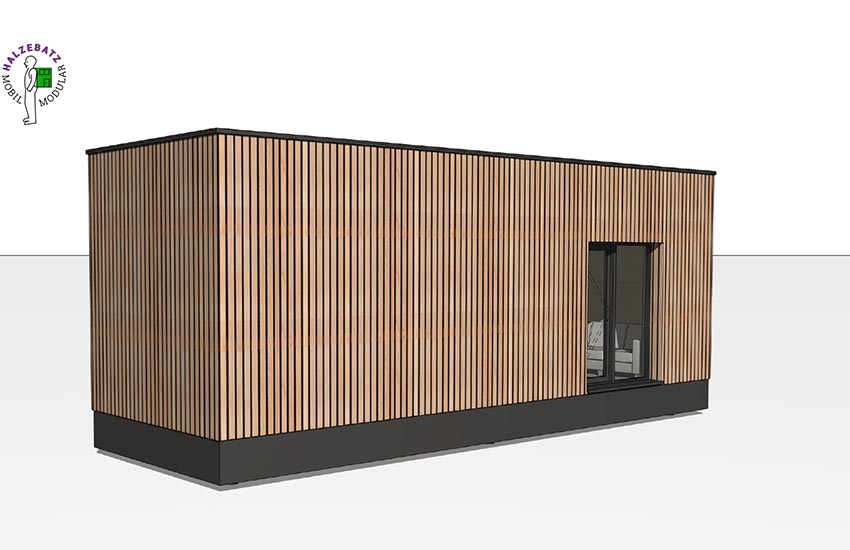
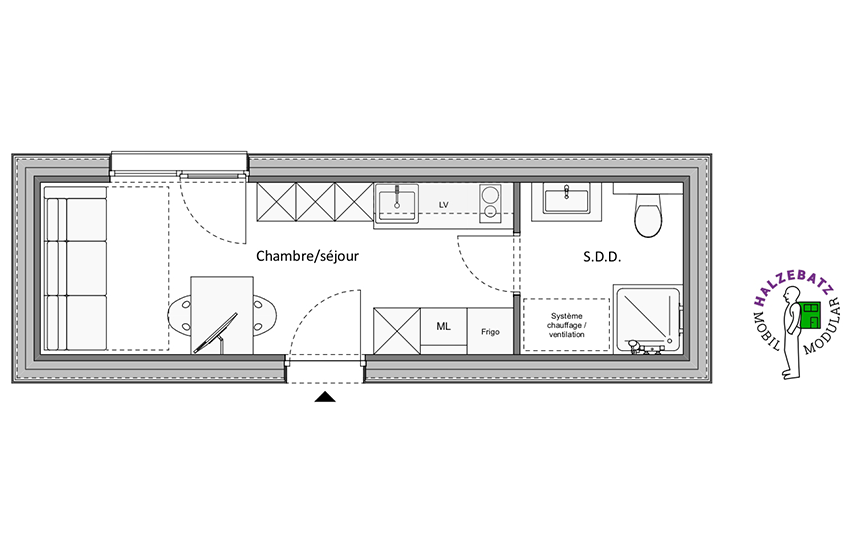
Previous
Next
Net area: 18.32 m²
Gross area: 26.55 m²
Price: €91,598 (excluding taxes)
€3,450 per m²
PACKAGE 2
2 modules
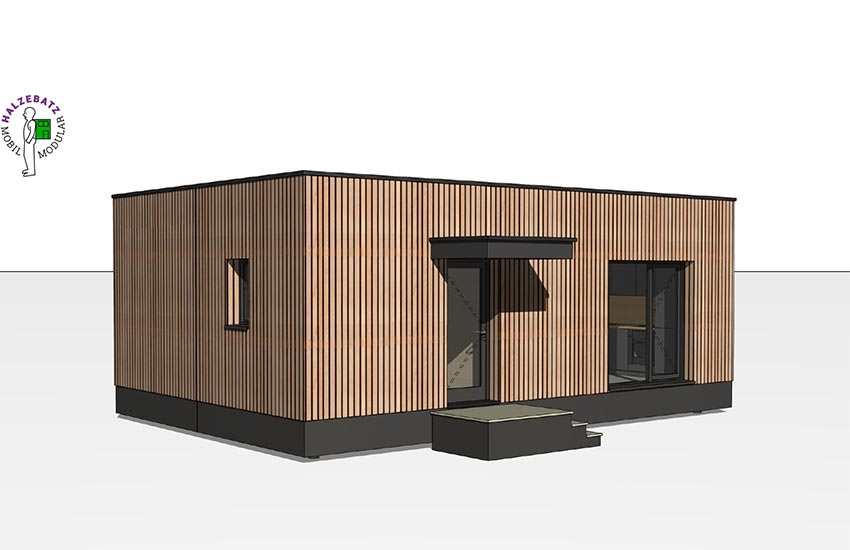
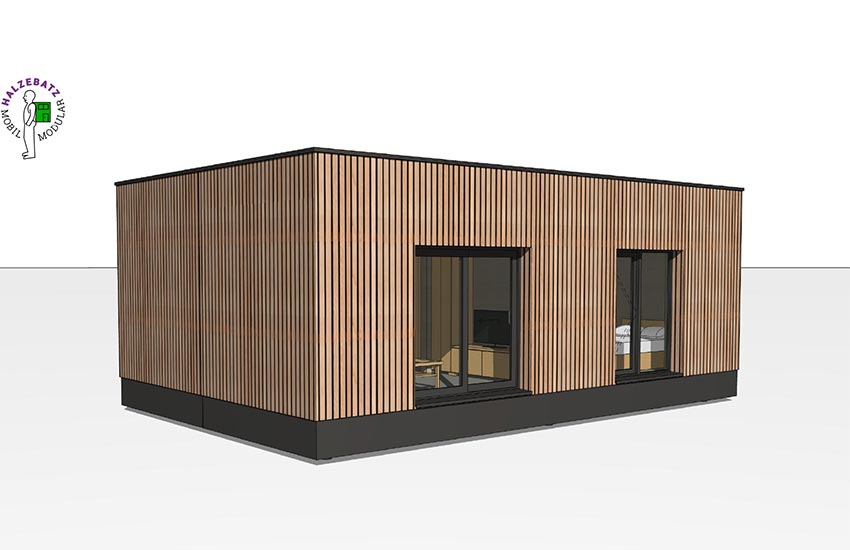
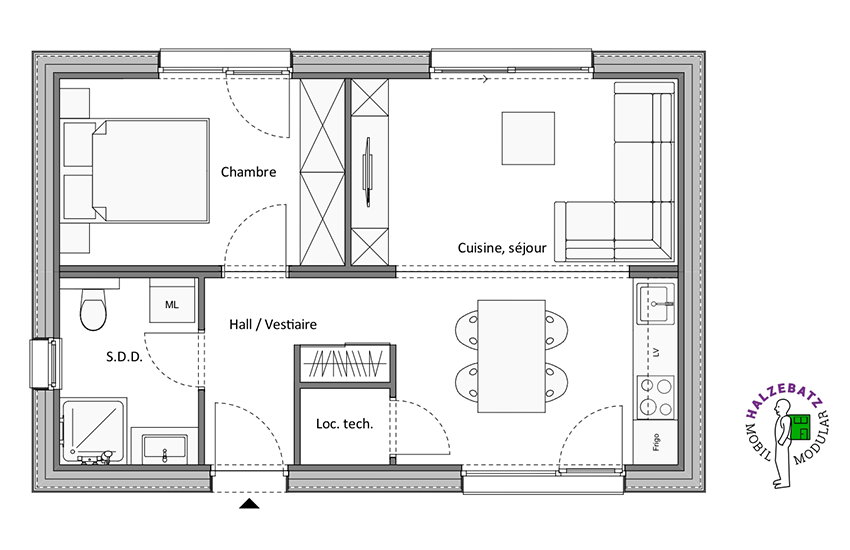
Previous
Next
Net area: 42.02 m²
Gross area: 53.10 m²
Price: €163,548 (excluding taxes)
€3,080 per m²
PACKAGE 3
3 modules
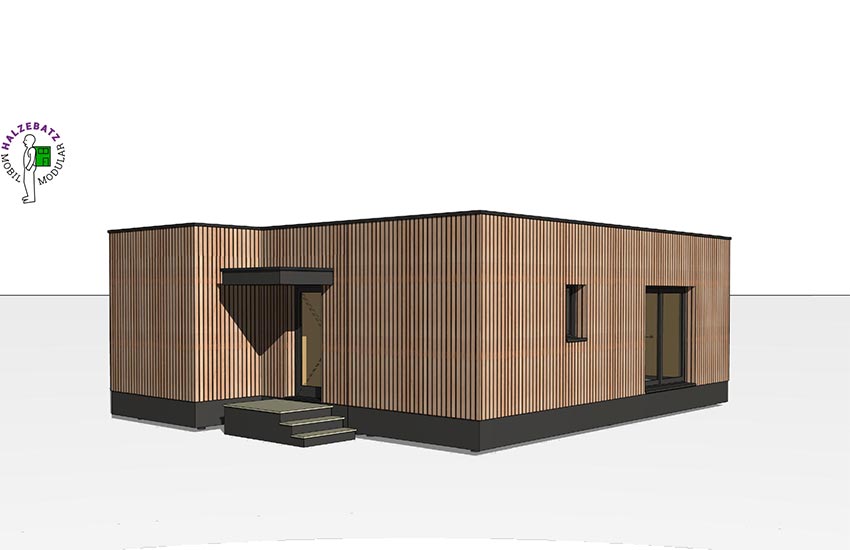
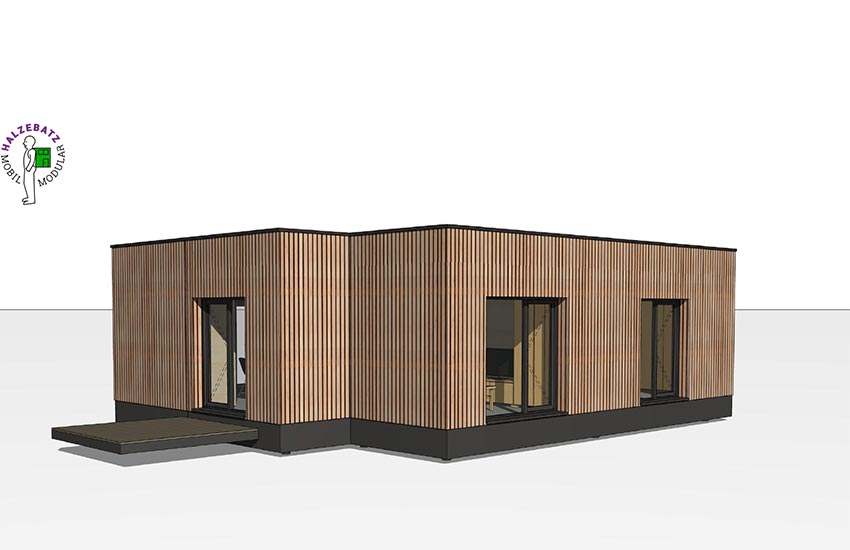
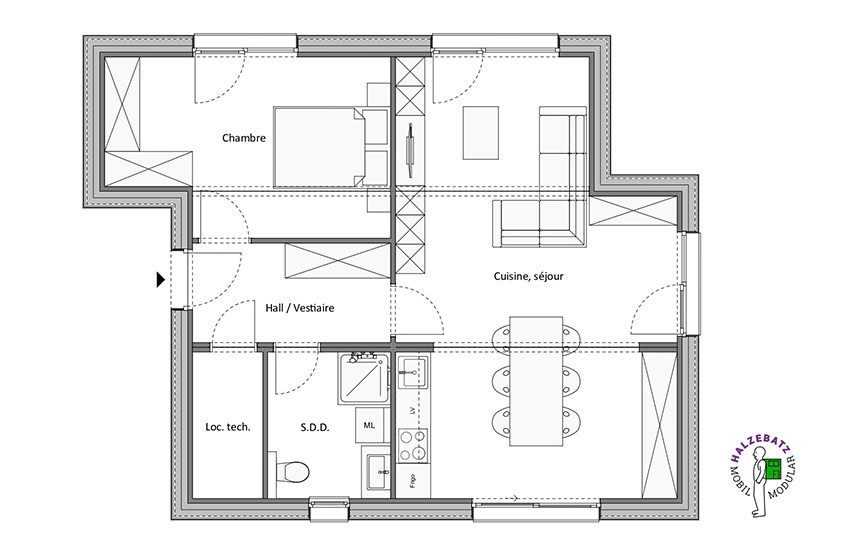
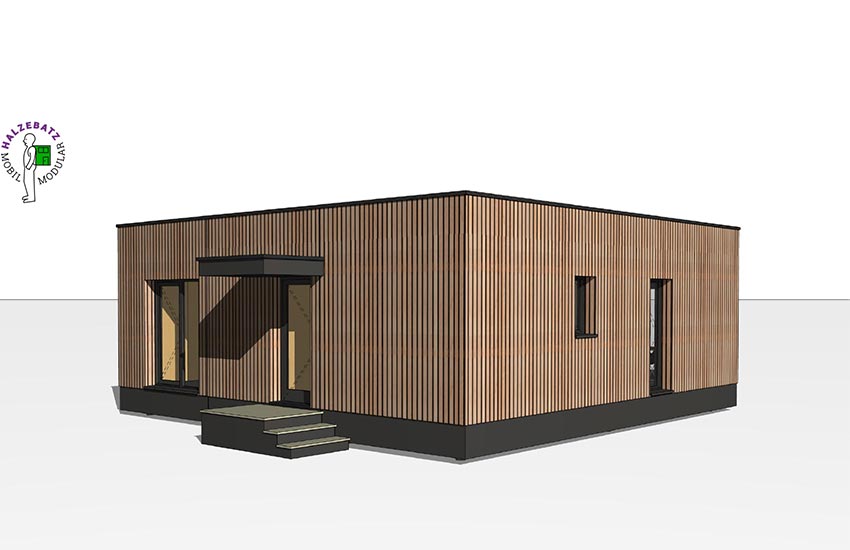
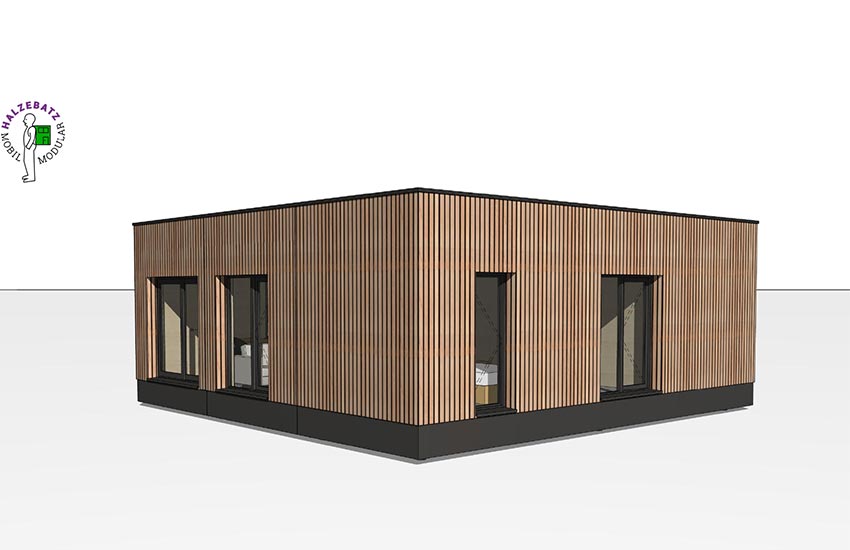
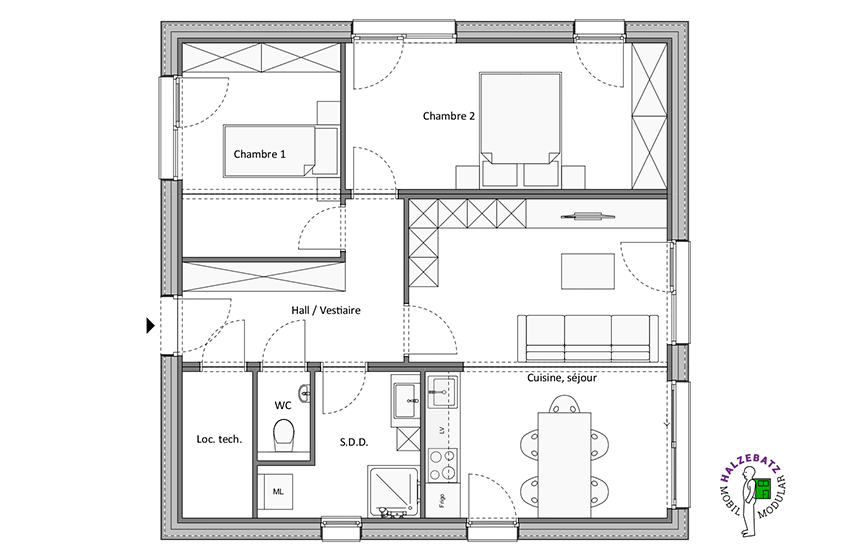
Previous
Next
Net area: 61.60 m²
Gross area: 75.35 m²
Graphic documents [MHA3] →
Graphic documents [MHA3Bis] →
Price: €222,283 (excluding taxes)
€2,950 per m²
PACKAGE 4
4 modules
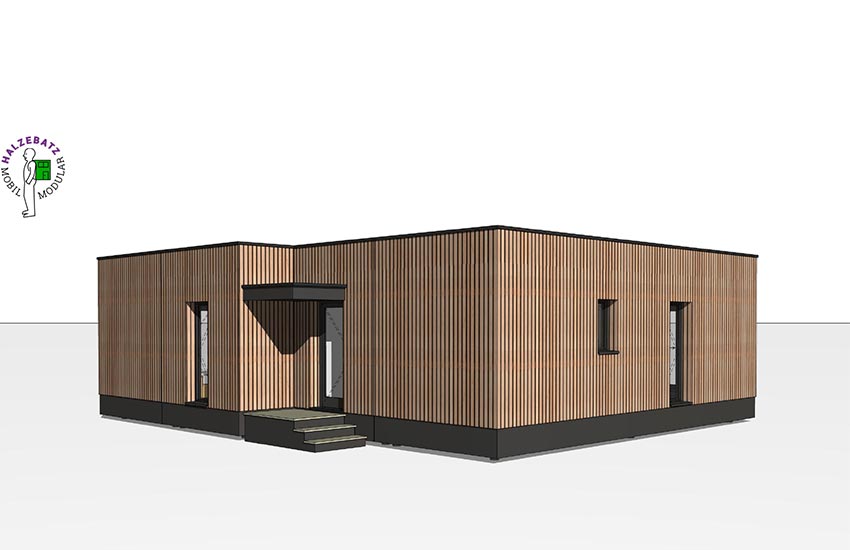
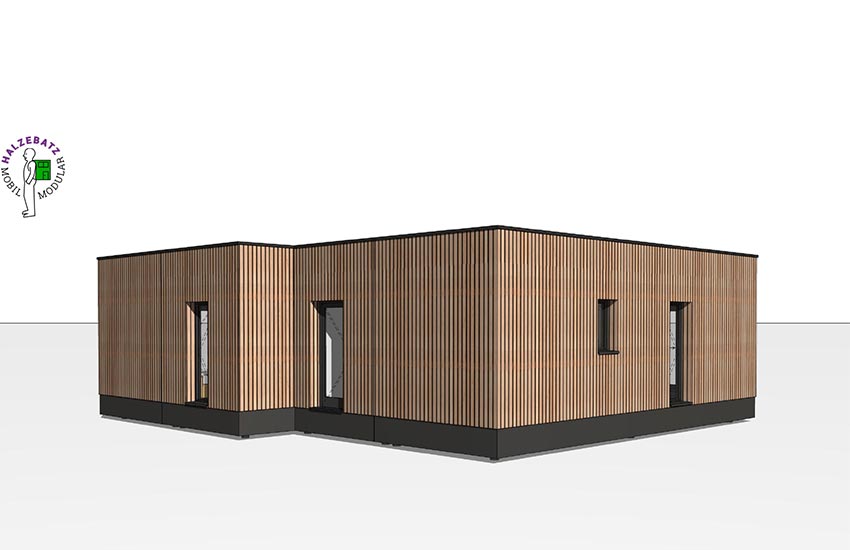
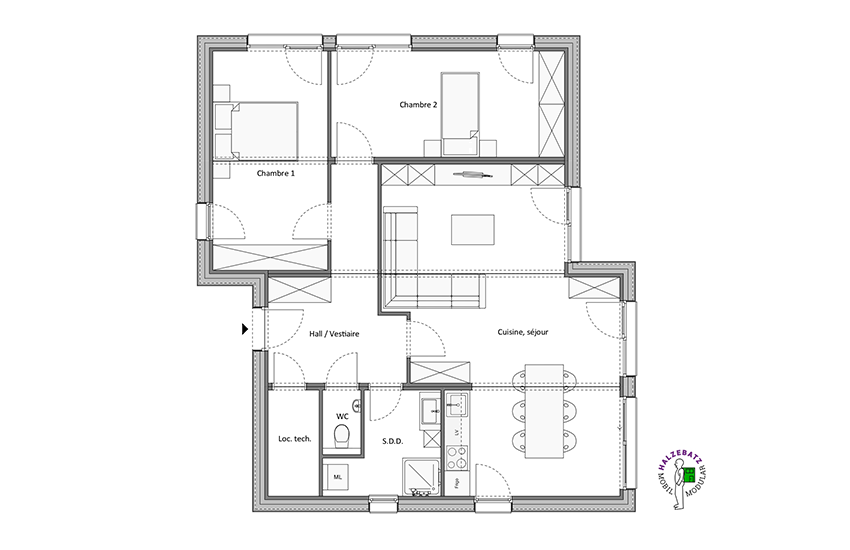
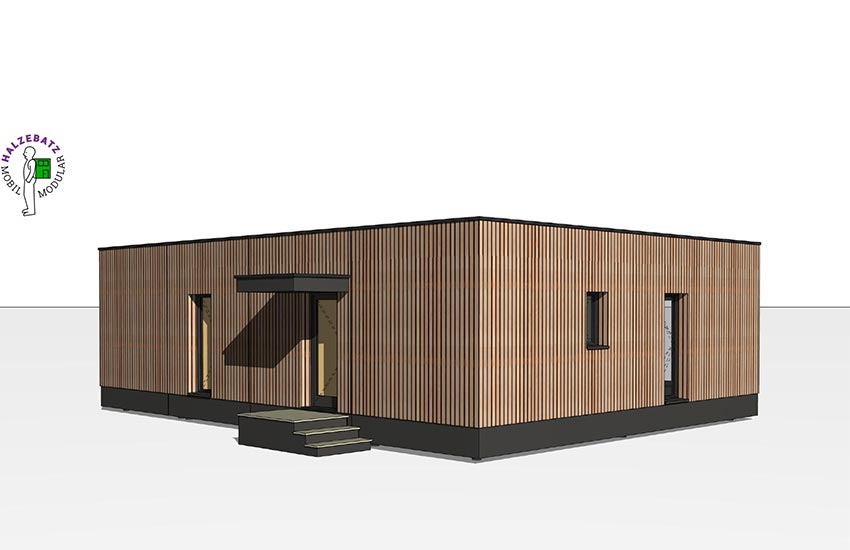
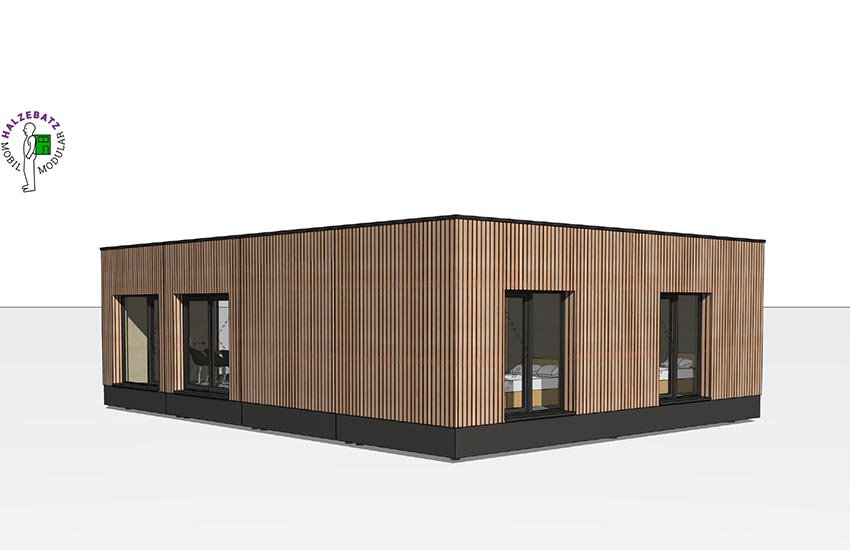
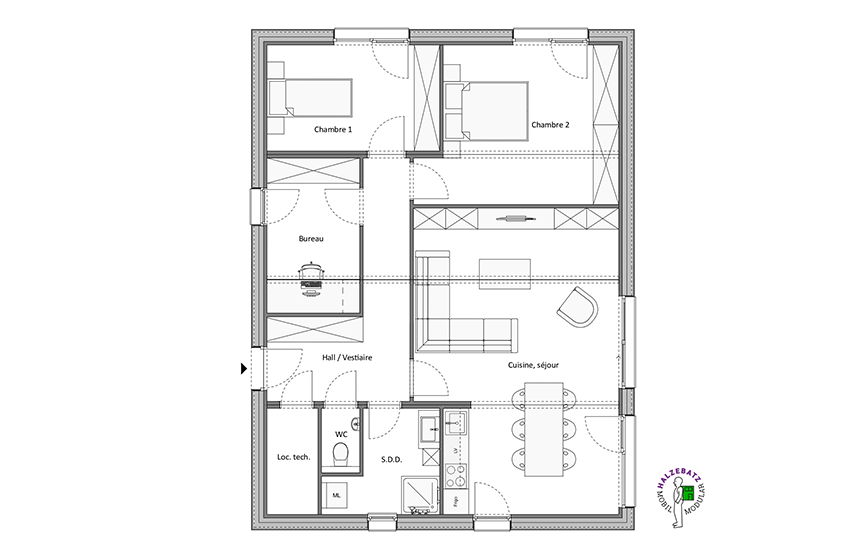
Previous
Next
Net area: 85.15 m²
Gross area: 101.78 m²
Graphic documents [MHA4] →
Graphic documents [MHA4Bis] →
Price: €284,984 (excluding taxes)
€2,800 per m²
PACKAGE 5
Single family Home
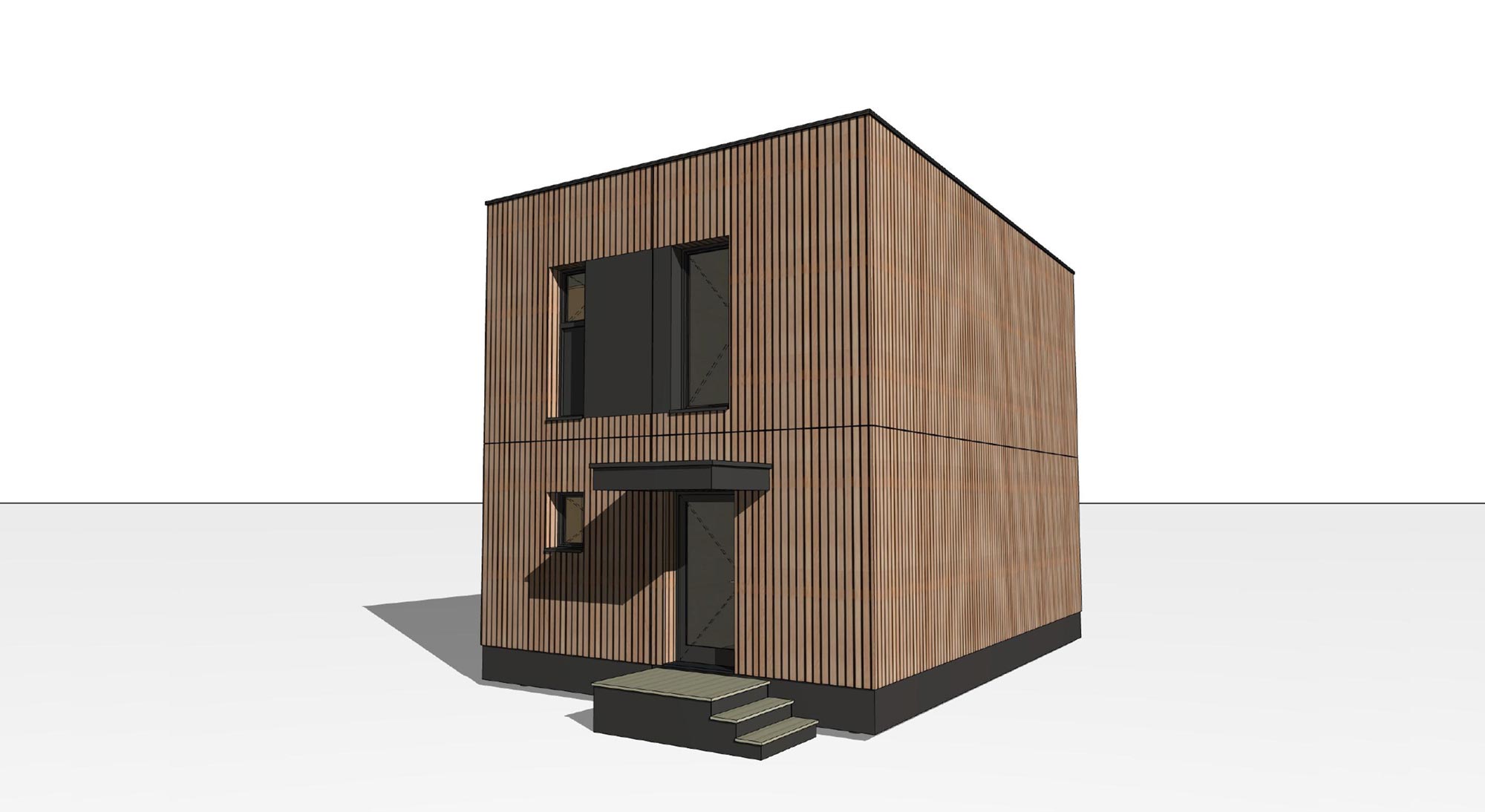
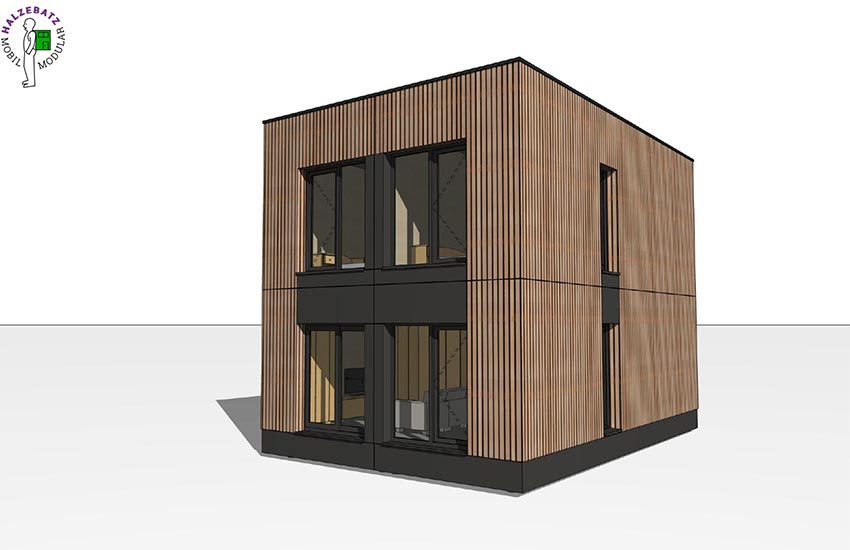
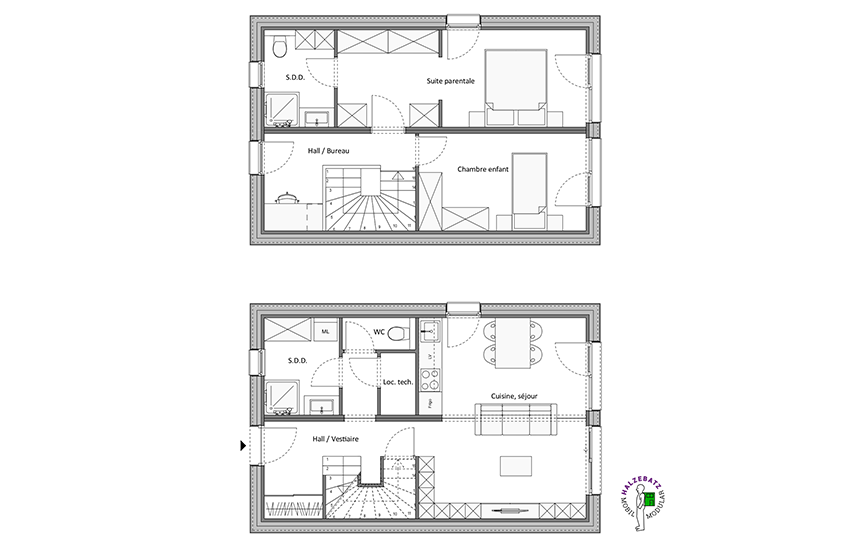
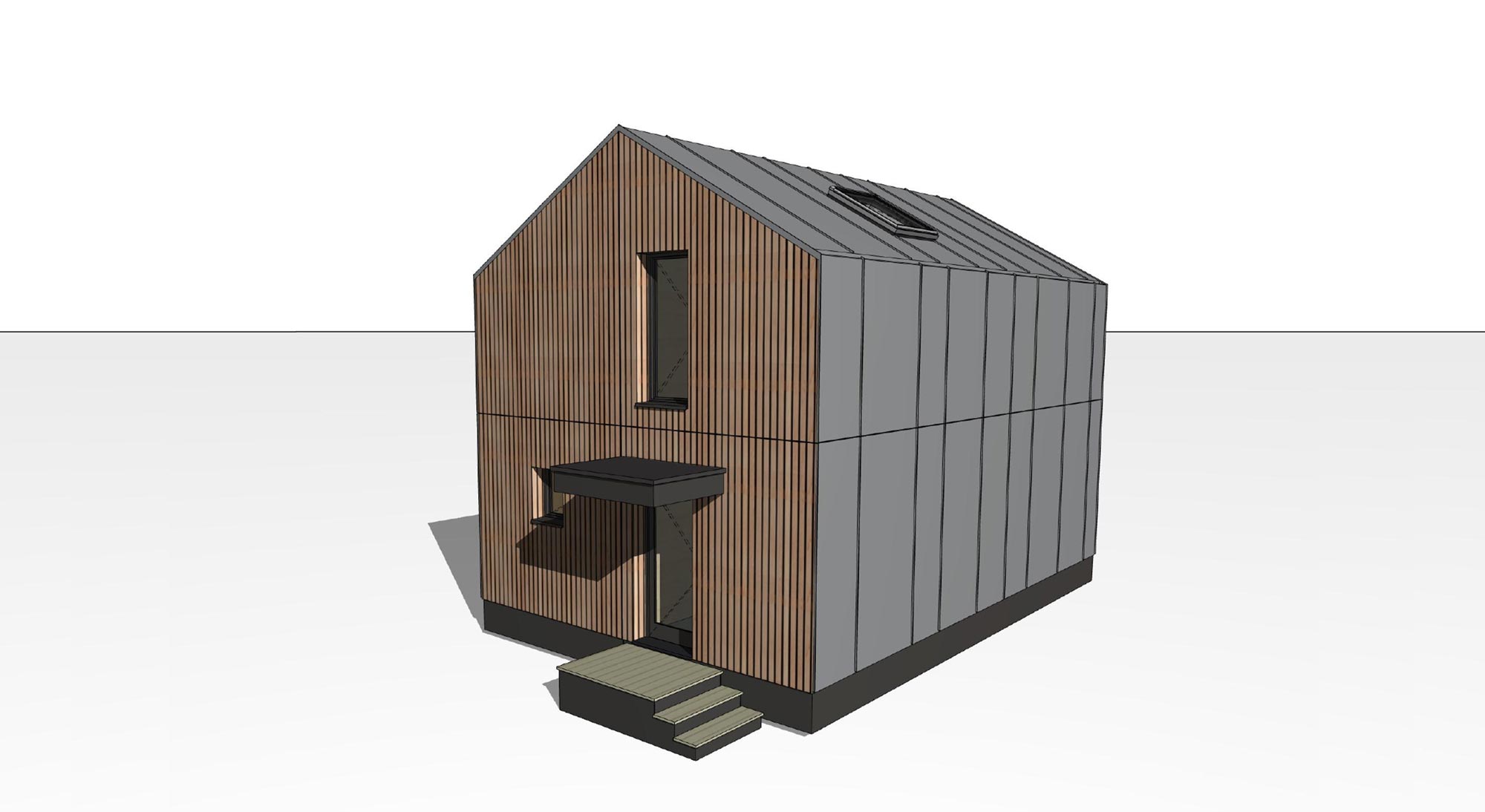
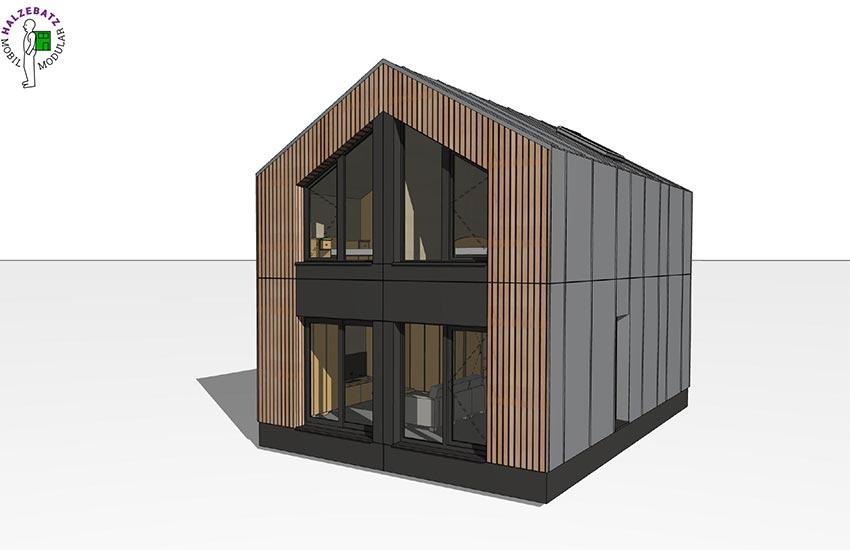
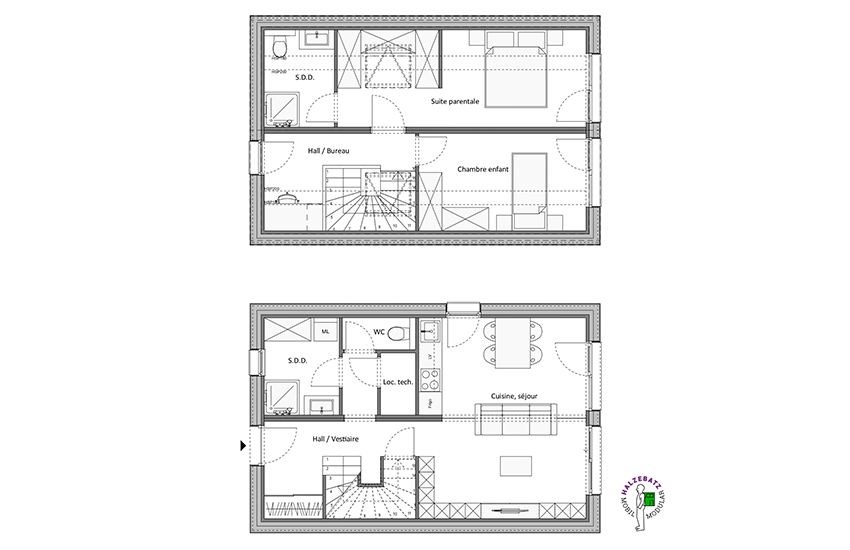
Previous
Next
Net area: 79.75 m²
Gross area: 106.20 m²
Graphic documents [MHA5]→
Graphic documents [MHA5Bis]→
Price: €340,000 (excluding taxes)
€3,200 per m²
Video
Discovering package 4
including 4 modules
